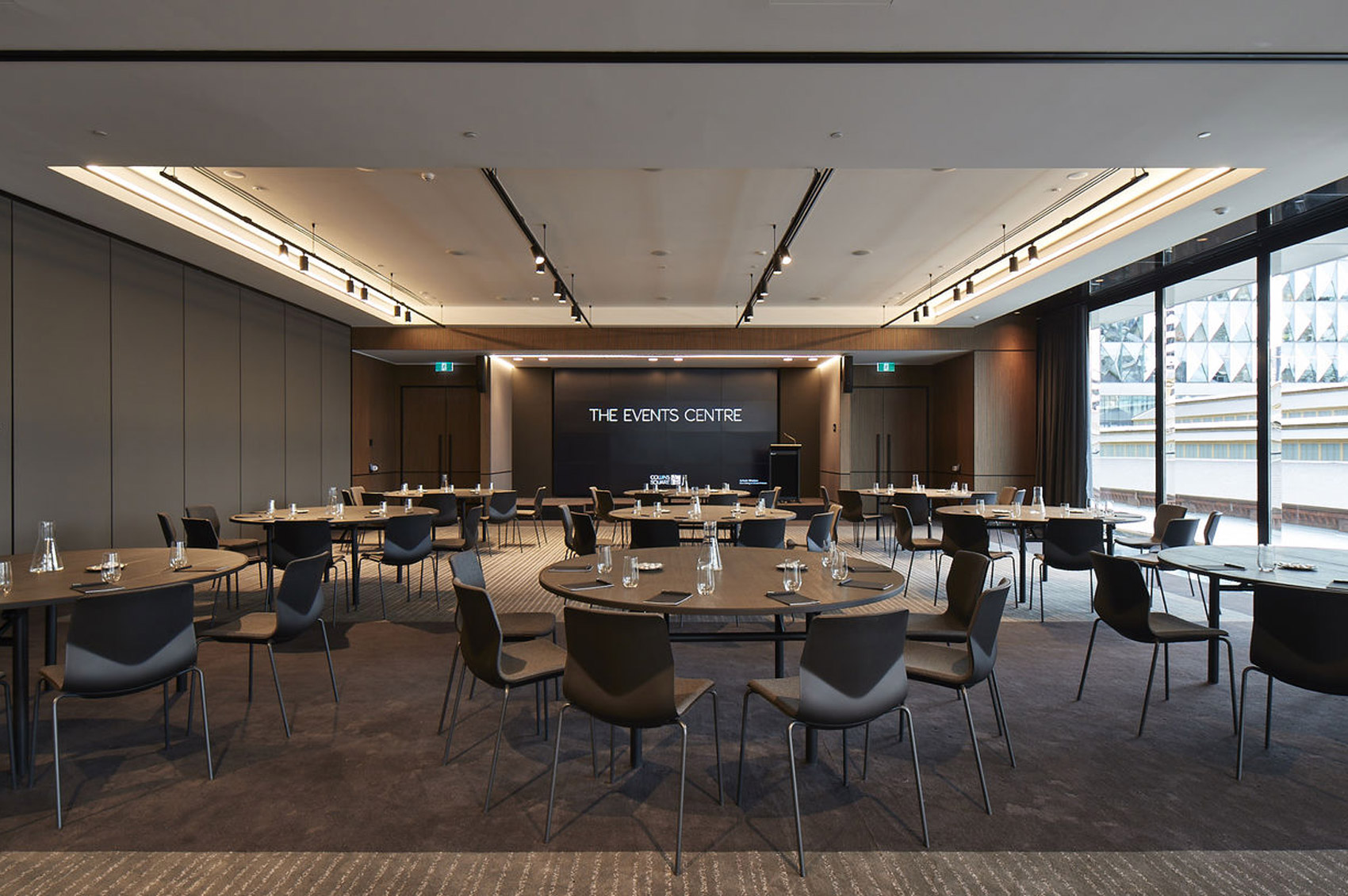Eatscape.
564a Hawthorn Road
Caulfield South, Victoria 3162
Tel: 03 9596 2587
Email: projects@eatscape.com.au
Collins Square
Retail Dining Precinct
The $2 billion Collins Square project was the largest of its kind currently under development in Australia at the time and seamlessly integrates commercial, retail, public and civic spaces into one bustling precinct, with over 46,000 people forecast to visit the site daily.
Designed by award-winning Melbourne architectural firm, Bates Smart, the master plan incorporated five interconnected commercial towers with separate architectural identities to ensure design synergy. The world-class 14,000 sqm retail precinct, designed by Buchan Group, delivers staff and visitors a varied and engaging retail experience. With Bar Nacional, Chiara, Long Shot and the acclaimed ‘Lunch Room’ already setting the benchmark, the retail mix at Collins Square is complemented with convenience services, fashion, grocery and specialty retailers. At completion, Collins Square comprised 200,000 sqm NLA across five commercial towers, a two-level 14,000 sqm retail precinct and the refurbishment of the Southern Good Shed.
Eatscape was selected to design the function/restaurant kitchens along with multiple bar layouts of Tower Two – Collins Square.
Related Projects

564a Hawthorn Road
Caulfield South, VIC 3162
03 9596 2587
Services
Projects
Search by TAGS:
Bars
Cafes & Casual Dining
Pubs & Hotels
Resorts & Campuses
Restaurants
Stadiums & Venues
Copyright © Eatscape
Site by tangent design








